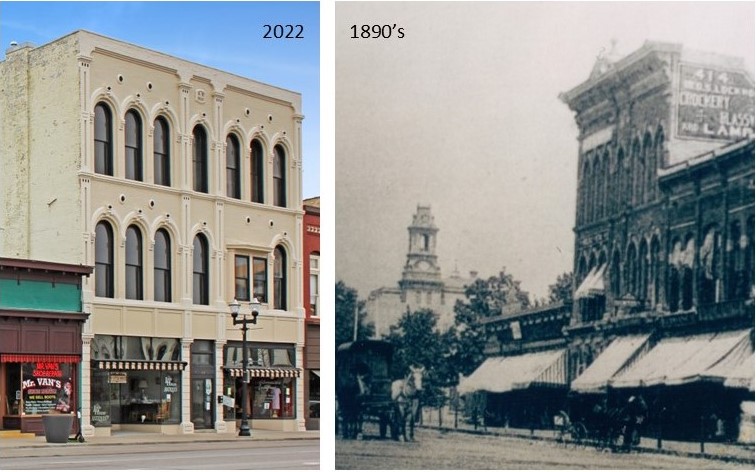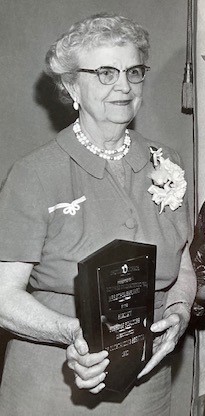
The Backstory: About Peter C. Andre and His Buildings
Built in 1872 and located in the 400 block of Court Street, the 3-story, Italianate-style building housed retail space on the first floor, offices on the second floor, and two large open spaces on the third floor. The front side on Court Street was flat but the building was originally "U" shaped. On the inside of the "U," Andre thoughtfully placed windows so that tenants in the center of the building could enjoy natural light.
Andre himself moved his office into Suite 204, the front space on the second floor where he worked until his death in 1896. His safe remains in that very space today.
Andre shared the floor with his tenants: insurance agents Gaylord & Fowler, dentist G. H. Hall and lawyer Fred Wellington.
Around 1894, Andre's son-in-law George S. Lockwood leased an office when he opened a real estate and insurance company. George had married Andre's daughter Julia in 1877, and he moved into Suite 204 after Andre's death.
It's easy to suppose that George and Julia supported their retail tenants on the first floor. Likely, George ordered the latest men's fashions from Brenner & Brenner, where brothers Fred and Jerome advertised themselves as "Tailors, Clothiers & Furnishers, Makers of the Kind of Clothes Gentlemen Wear." Today, Adomaitis offers vintage clothing in the same space at 412 Court.
And it's easy to imagine Julia decked out in fancy hats, so popular in that era, made by Minnie Pesenecker in her millinery shop at 416 Court, where Little House Antiques is today.
George and Julia's daughter Ethel Lockwood married Newell Barnard, designer of the Saginaw Cycle Car and president of the Valley Boat and Engine Company.

Ethel could easily have been content to manage the Barnard household. Instead, she blazed trails: she opened Barnard Realty, her own real estate firm at a time when real estate was dominated by men and the notion that women could run companies was radical. Ethel was one of countless women who proved that notion wrong!
By 1923, her father had closed his own real estate company and joined his daughter in hers. George died in 1940.
Ethel continued her business and is pictured here in 1962, at the age of 80, holding her Outstanding Service Award, presented by the Saginaw Board of Realtors.
She finally retired shortly thereafter, but for over 90 years, three generations of the same family conducted Saginaw real estate transactions in Suite 204. If only the walls could talk, the stories they could tell of Saginaw's progress!
The two large spaces on the third floor of the building were initially rented to local organizations, including the Independent Order of Odd Fellows Magnolia Lodge No. 156, a ladies branch of the organization which met every Monday evening.
By the early 20th century, E.C. Dailey was operating a bowling alley in one of the spaces, and Adam Sharp was running a billiard parlor and selling cigars to the men (no ladies!) in the other.
Both spaces were later - and for many years - leased by a ballet school which added a stage. Wide open and complete with dressing rooms, the space was perfect for dancers.
Below are photos of one of the third floor spaces in September 2022. Thankfully, the original moldings and the some of the original tin panels that cover the high ceilings remain intact. Though the wallpaper is beyond salvage, it provides a glimpse of a former era.
At some point in its history, a wall was built at the back of the building where the "U" was open, and a roof was added, thus covering the open sides of the "U." The original windows facing the inside of the "U" are intact. One of them is visible at the left in the photo above.
THE BUILDING TODAY
Today, the building retains its original elegance. There are still two retail spaces on the first floor and four offices on the second floor. The two spaces on third floor are undergoing renovation and will become two large apartments, available in fall 2024.
- Betsy de Parry, VP, Sales and Marketing
