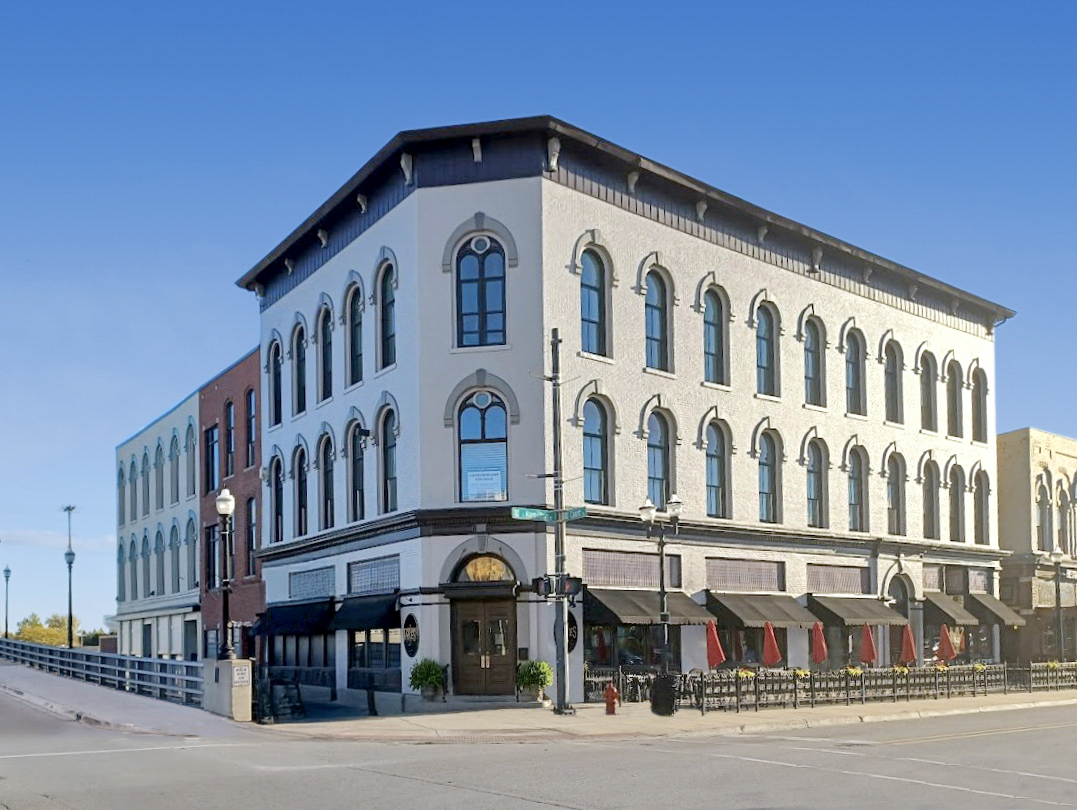
Imagine living where Saginaw first began . . . in a beautifully restored landmark from the late 1800's . . . where historic architecture meets modern luxury.
Step inside and discover expansive, open floorplans with designer-inspired finishes.
Enjoy the convenience of an attached garage with two parking spaces and personal storage included with every residence.
Relax on the rooftop deck, taking in panoramic views of the Saginaw River.
And when you're ready to explore, the very best of Old Town awaits just outside your door.
This is West Bank Lofts - a truly unique opportunity to live history in style.
Located in the iconic building at the corner of Court and South Hamilton Streets, West Bank Lofts features:
11 distinctive residences on the second and third floors, ranging in size from 995 to 2454 square feet.
4 prime commercial spaces on the first floor.
STATUS: Restoration of the buildings and the residences is nearing completion.
We invite you to sneak a peek inside two of these fabulous units in the video tours below and to download the floorplans, specifications, pricing and availability.
Better yet, call Betsy de Parry at (989) 522-0202 to schedule a tour . . . because now's the time to choose your favorite unit . . . while they last!
WBL Plans & Availability 10-9-25.pdf
